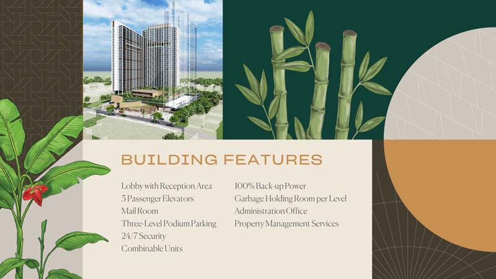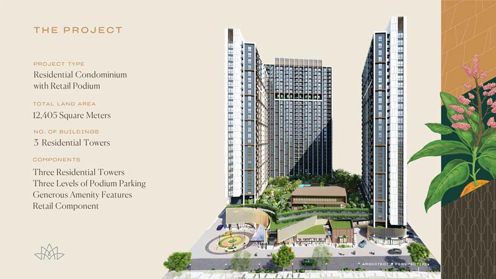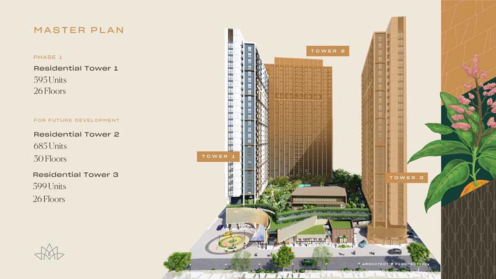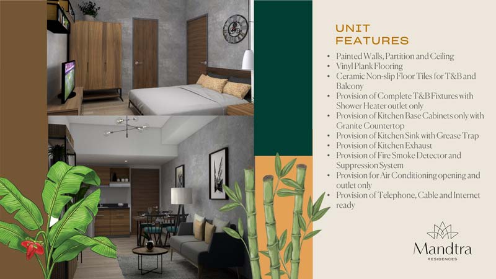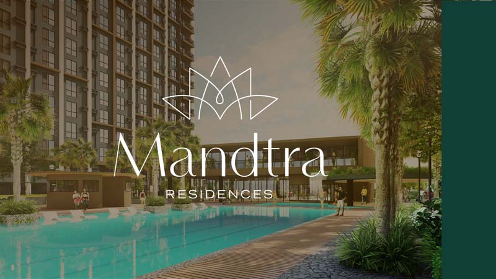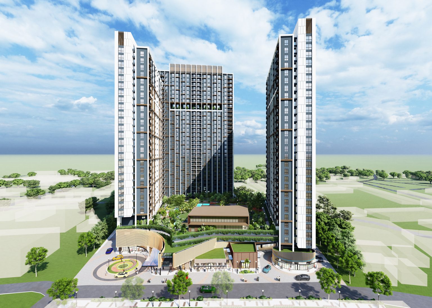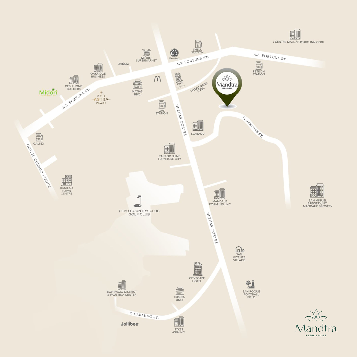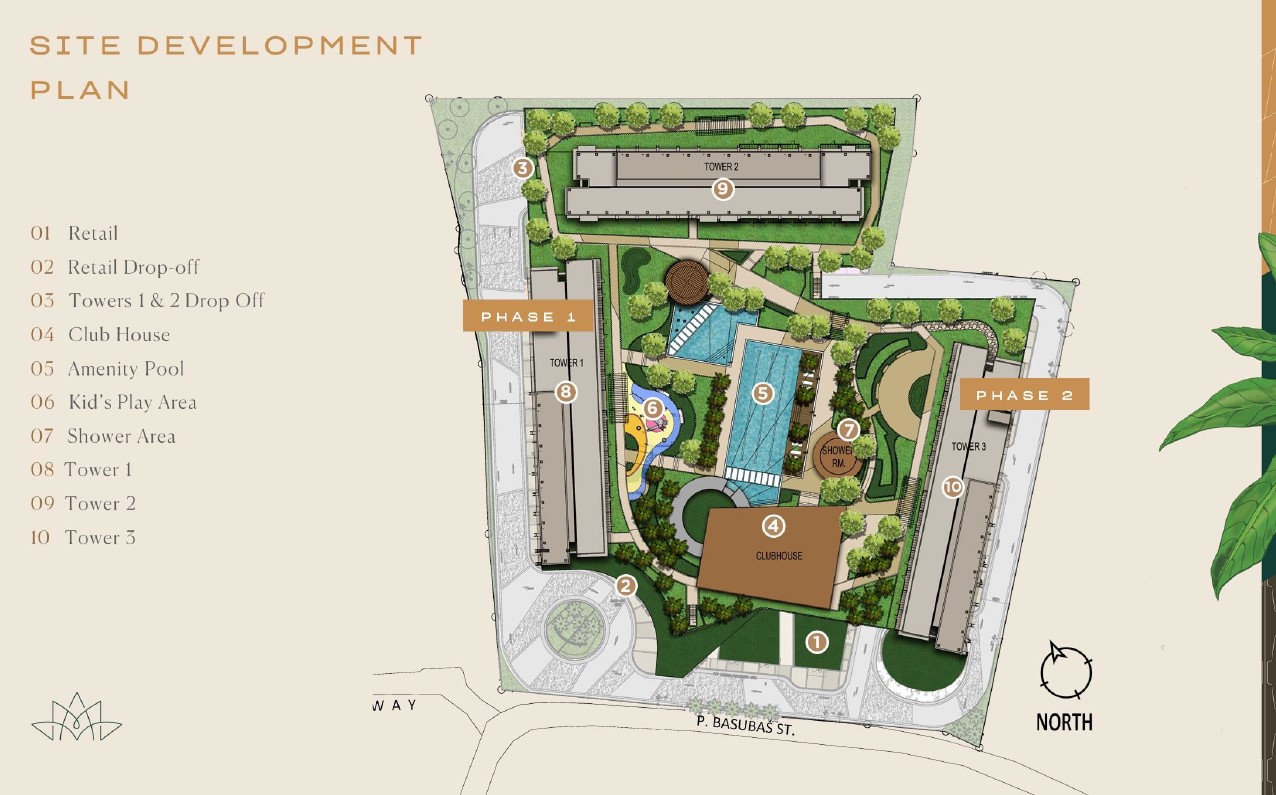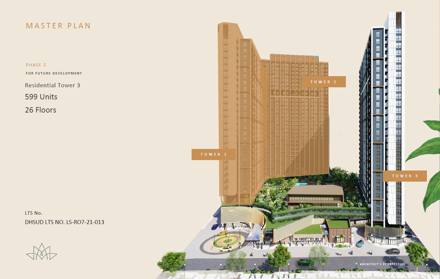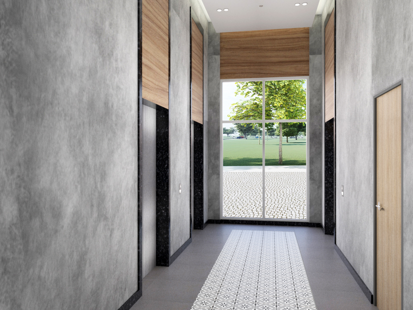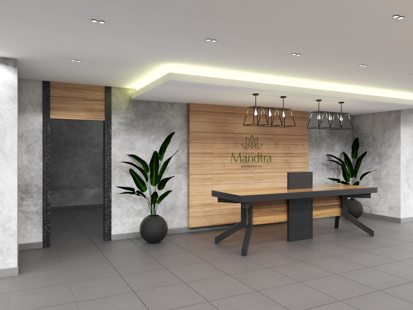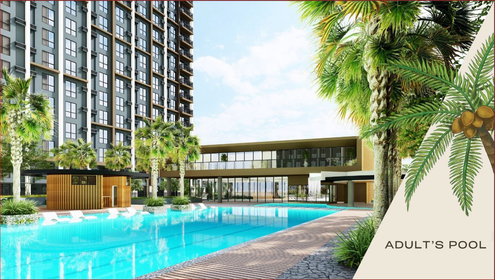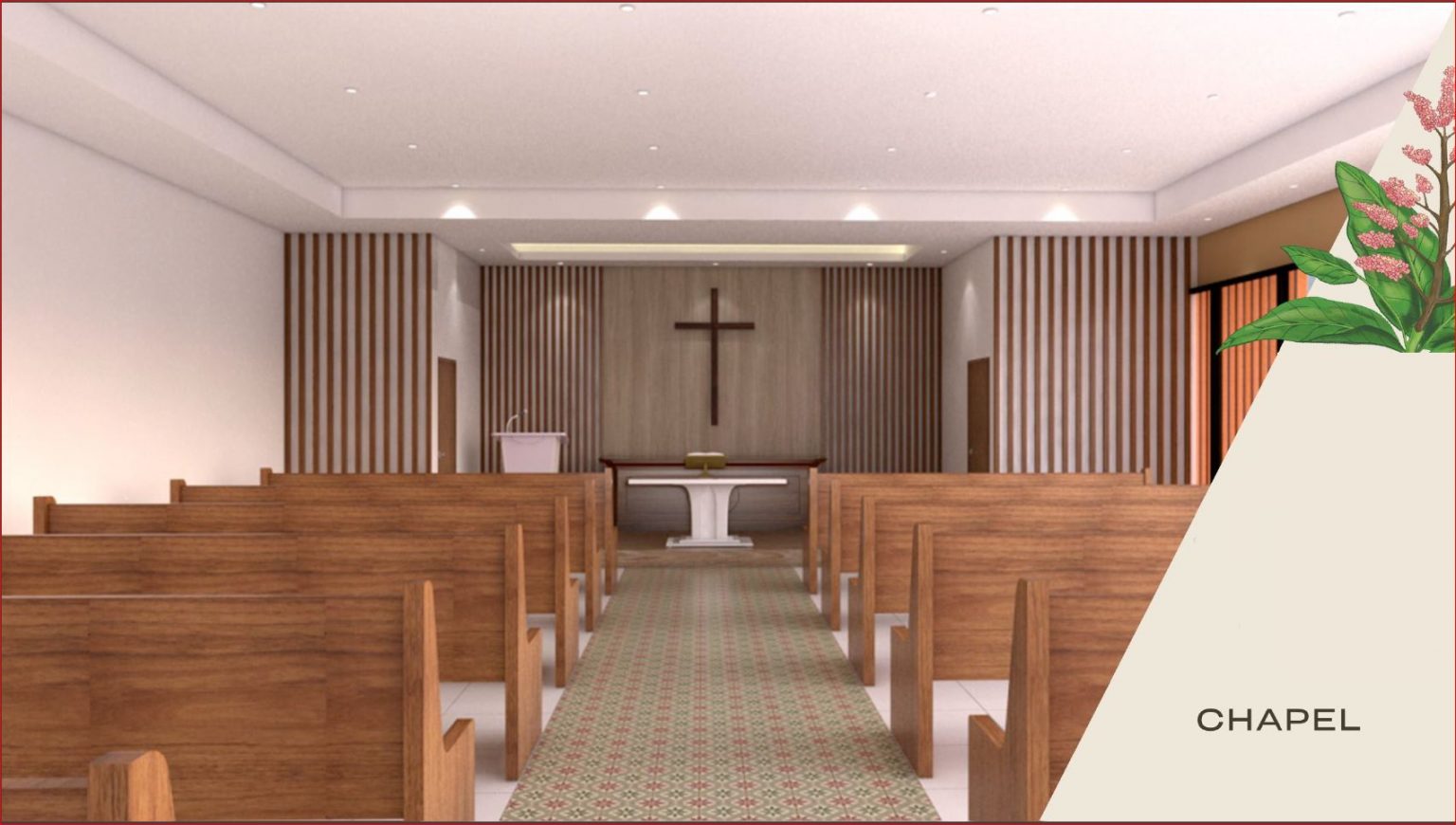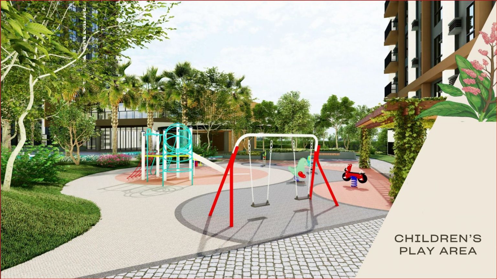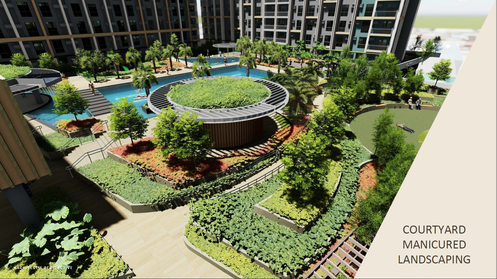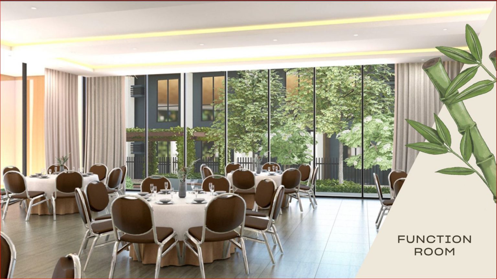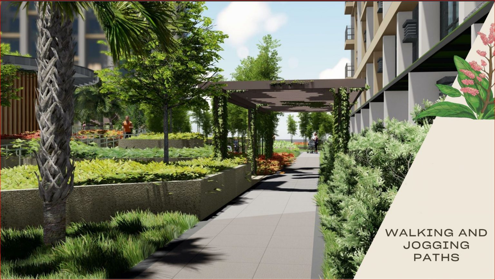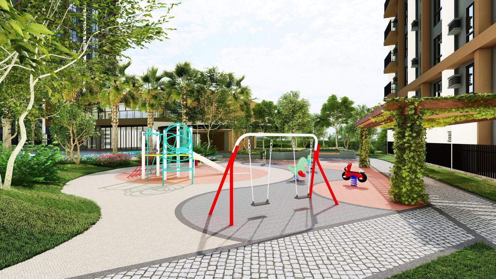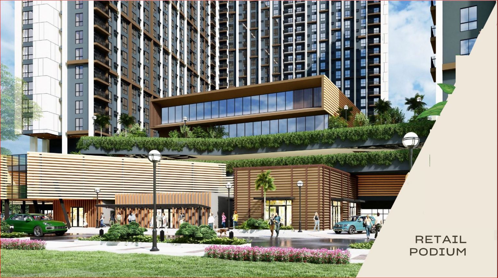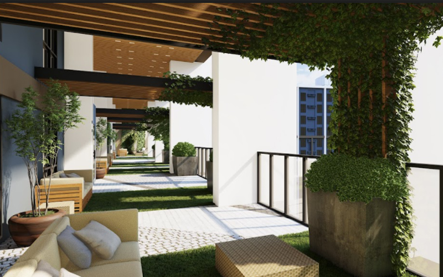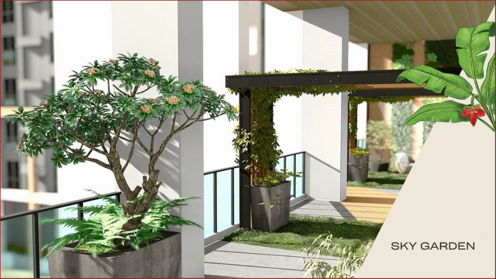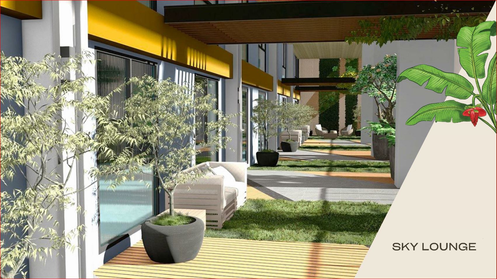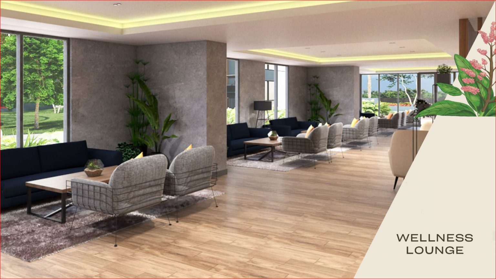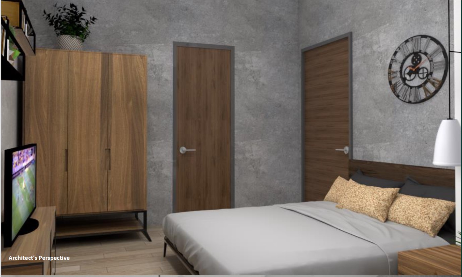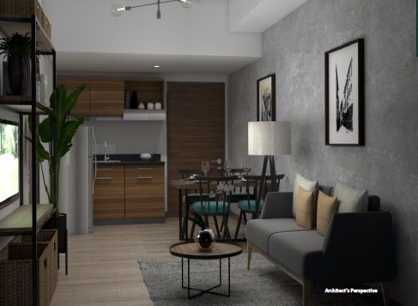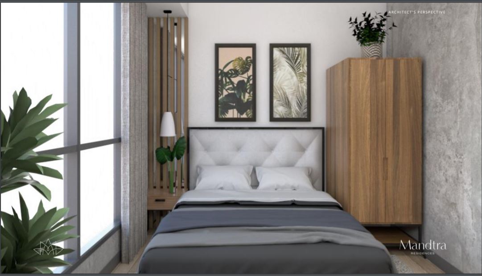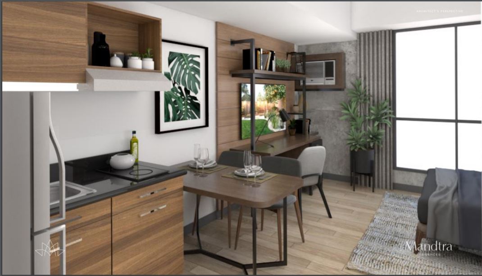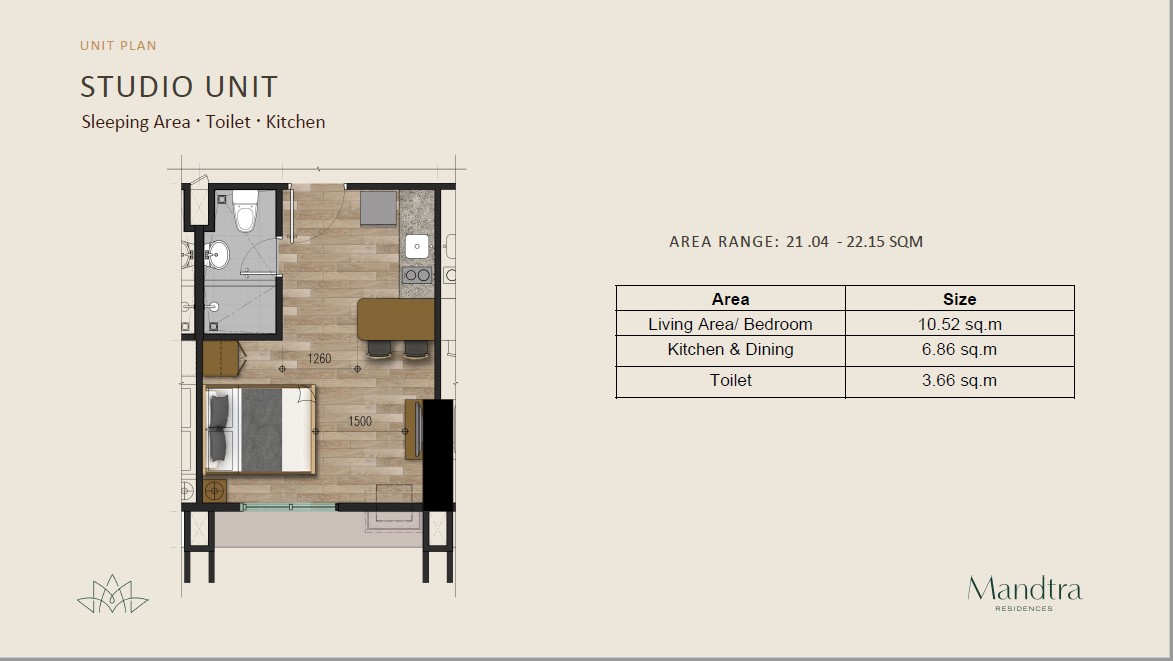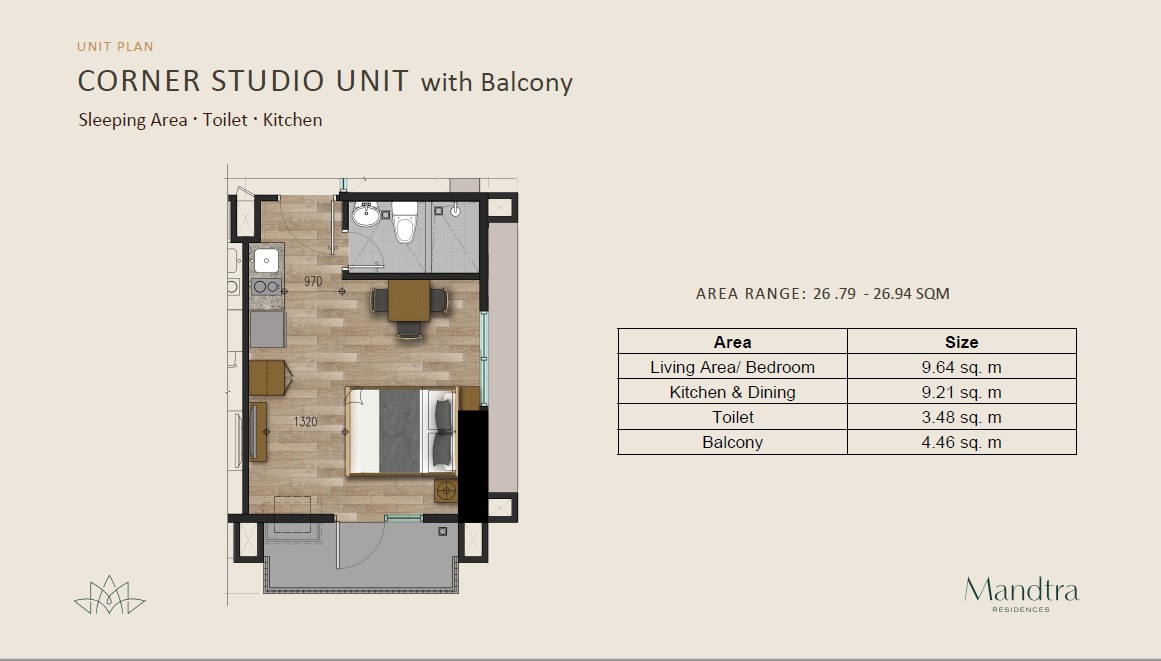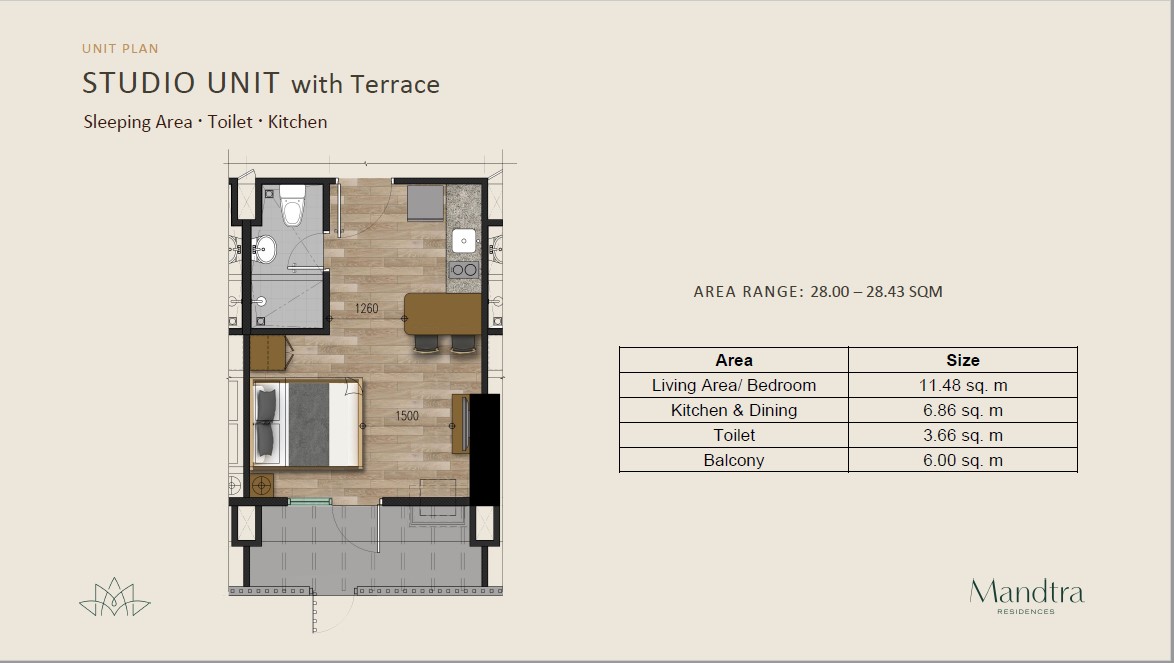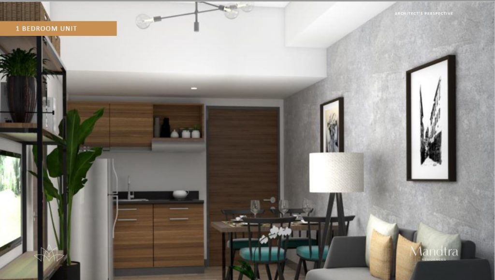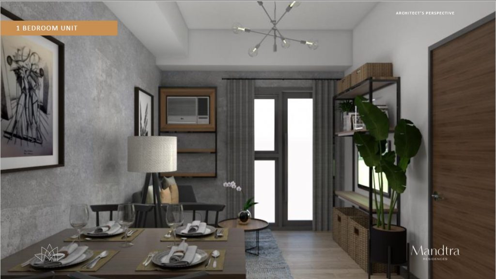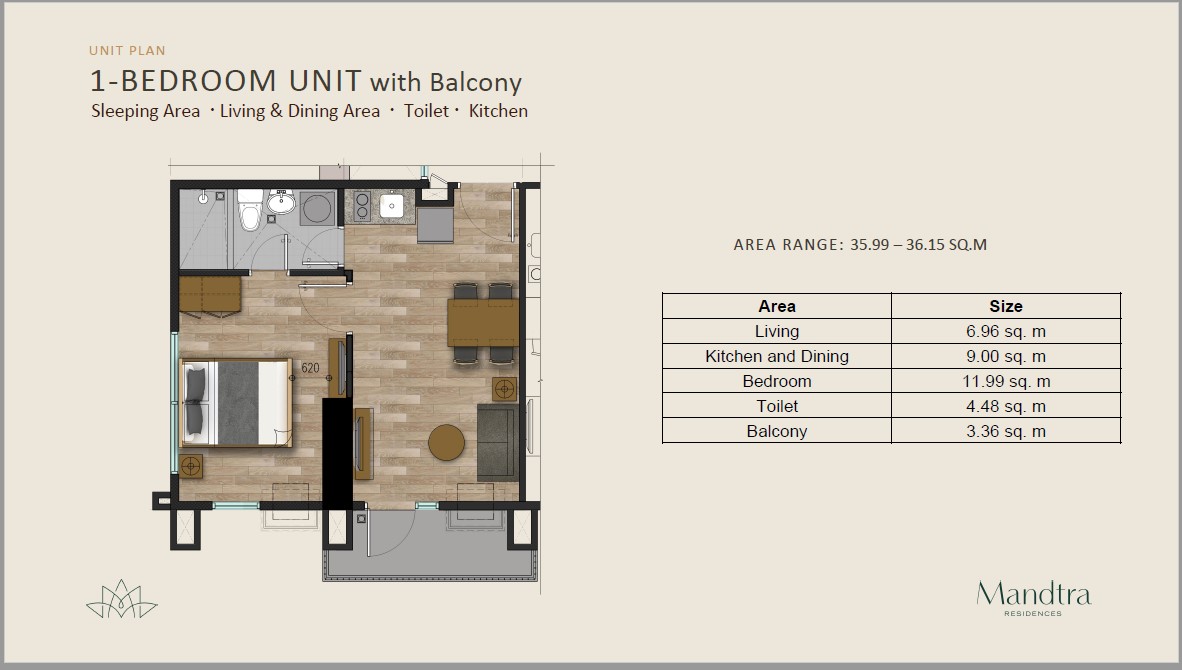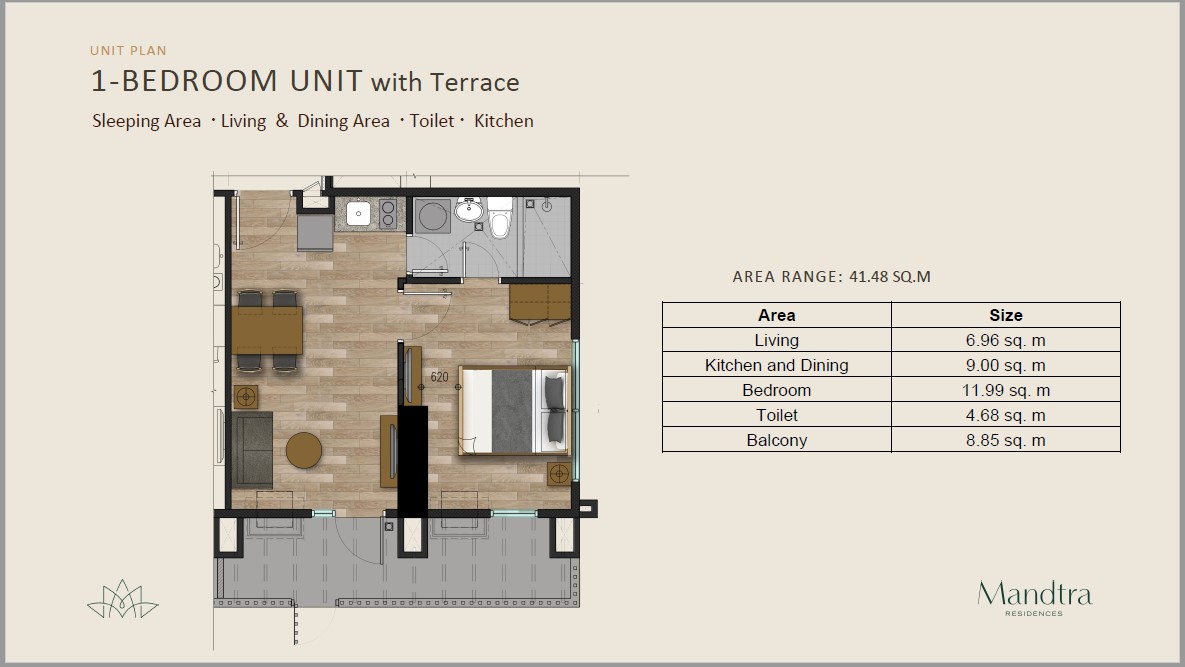Home
HOUSE AND LOT
Mandtra Residences
Mandtra Residences
P.Basubas Street, Tipolo Mandaue City, Cebu
Mandtra Residences
Come Home To Life In Harmony AT MANDTRA RESIDENCES
Mandtra Residences is developed and managed by Cebu Landmasters Inc. in partnership with Ixidor Holdings Inc. headed by former Aboitiz Equity Ventures chairman Erramon Aboitiz, through the joint venture Cebu Homegrown Developers Inc.
MANDTRA RESIDENCES
ROOTED LIVING…
MODERN LIVING…
BALANCED LIVING…
Mandtra Residences is where home feels like the warmth of the city and pride of our craft.
×
![]()
LOCATION AND ACCESSIBILITY:
Mandtra Residences is located at P. Basubas Street, Tipolo, Mandaue City, Cebu. Mandtra Residences sets the standard for Cebuano living at the heart of its industrial heritage.
-
1.2 km from San Miguel Corporation
-
1.9 km from J Centre Mall
-
2.7 km from CIC School
-
2.7 km from Maayo Medical Center
-
2.9 km from University of Cebu Banilad Campus
-
3.5 km from Parkmall
-
3.9 km from University of San Carlos – Talamban Campus
-
4.0 km from SM City Cebu
-
4.1 km from IT Park Cebu City
-
5.3 km from Ayala Center Cebu
-
5.4 km from Pier 1 Terminal, Cebu City
-
7.9 km from Gullas College of Medicine
-
9.5 km from Mactan International Airport
Three Entry or Access Points:
-
Tipolo
-
Panagdait
-
A.S. Fortuna
×
![]()
SITE DEVELOPMENT PLAN
-
Retail
-
Retail Drop-off
-
Towers 1 & 2 Drop-off
-
Clubhouse
-
Amenity Pool
-
Kid’s Play Area
-
Shower Area
-
Tower 1
-
Tower 2
-
Tower 3
×
![]()
THE PROJECT
Project Type: Residential Condominium with Retail Podium
TOTAL LAND AREA: 1.24 hectares
No. of Buildings: 3 Residential Tower
COMPONENTS:
-
Three Residential Towers
-
Three Levels of Podium Parking
-
Generous Amenity Features
-
Retail Component
MASTER PLAN:
BUILDING FEATURES:
-
Lobby with Reception Area
-
3 Passenger Elevators
-
Mail Room
-
Three Level Podium Parking
-
24/7 Security
-
Combinable Units
-
100% Back-up Power
-
Garbage Holding Room per Level
-
Administration Office
-
Property Management Services
COMMUNITY AMENITIES:
-
Retail
-
Sky Garden
-
Adult & Kiddie Pool
-
Jogging Paths
-
Clubhouse
-
Children’s Playground
-
Shower Area
-
Function Hall
-
Chapel
-
Fitness Gym
-
Landscaped Area
-
Wellness Lounge
×
![]()
UNIT DETAILS AND COMPUTATION:
Unit Features:
-
Painted Walls, Partition and Ceiling
-
Vinyl Plank Flooring
-
Ceramic Non-slip Floor Tiles for T&B and Balcony
-
Complete T&B Fixtures with Shower Heater outlet only
-
Kitchen Base Cabinets only with Granite Countertop
-
Kitchen Sink with Grease Trap
-
Provision for Kitchen Exhaust
-
Fire Smoke Detector and Suppression System
-
Provision Air Conditioning opening and outlet only
-
Provision for Telephone, Internet ready and Cable outlet
PLEASE NOTE: Prices are SUBJECT to change without prior notice
STUDIO UNIT
FLOOR AREA: 21.04 sq.m. – 22.15 sq.m.
-
Living Area/Bedroom
-
Kitchen
-
Dining
-
Toilet & Bath
SAMPLE COMPUTATION:
20th Floor, 22 sq.m. Floor Area
TOTAL CONTRACT PRICE: Php 3,941,436.29
RESERVATION FEE: Php 20,000.00
♠ 10% Downpayment Net of Reservation Fee payable in 36 months:
-
Php 10,400.00/month
♠ 90% Balance Through Bank Financing:
-
Php 3,547,036.29
×
![]()
CORNER STUDIO WITH BALCONY
FLOOR AREA: 26 .79 sq.m. to 26.94 SQM
-
Living Area/Bedroom
-
Kitchen
-
Dining
-
Toilet & Bath
-
Balcony
-THIS MODEL UNIT IS SOLD OUT-
×
![]()
STUDIO UNIT WITH TERRACE
FLOOR AREA: 28.00 sq.m. to 28.43 SQM
-
Living Area/Bedroom
-
Kitchen
-
Dining
-
Toilet & Bath
-
Balcony
-THIS MODEL UNIT IS SOLD OUT-
×
![]()
1-BEDROOM WITH BALCONY UNIT (Sold Out)
FLOOR AREA: 35.99 sq.m. to 36.15 sq.m.
-
Living Area
-
Kitchen
-
Dining
-
Bedroom
-
Toilet & Bath
-THIS MODEL UNIT IS SOLD OUT-
×
![]()
1-BEDROOM WITH BALCONY UNIT (Sold Out)
FLOOR AREA: 35.99 sq.m. to 36.15 sq.m.
-
Living Area
-
Kitchen
-
Dining
-
Bedroom
-
Toilet & Bath
-THIS MODEL UNIT IS SOLD OUT-
×
![]()
Inquiry
Contact Me
-
Globe09178892508
-
Whatsapp09178892508
-
Viber09178892508
-
Telegram09178892508
Latest Listings
-
 COMMERCIAL IN SUBANGDAKU MANDAUE FOR RENTSubangdaku, Mandaue City
COMMERCIAL IN SUBANGDAKU MANDAUE FOR RENTSubangdaku, Mandaue City -
 FOR RENT MANSION IN MARIA LUISA ESTATEMaria Luisa Subdivision,Cebu City
FOR RENT MANSION IN MARIA LUISA ESTATEMaria Luisa Subdivision,Cebu City -
 FOR SALE NEWLY FURNISHED CUSTOMISED INTERIOR2BR IN 38 PARK38 Park Avenue,JM Del Mar. St, IT Park Cebu City
FOR SALE NEWLY FURNISHED CUSTOMISED INTERIOR2BR IN 38 PARK38 Park Avenue,JM Del Mar. St, IT Park Cebu City -
 THREE STOREY BUILDING FOR LEASE PERFECT FOR BUSINESS OR RENTAL OPPORTUNITIESSo-ong Lapu- Lapu City Cebu
THREE STOREY BUILDING FOR LEASE PERFECT FOR BUSINESS OR RENTAL OPPORTUNITIESSo-ong Lapu- Lapu City Cebu -
 SMART HOUSE IN KISHANTA FH JUSTINKishanta Subdivision Lagtang Talisay
SMART HOUSE IN KISHANTA FH JUSTINKishanta Subdivision Lagtang Talisay -
 FOR SALE 1BR CONDO AT THE SHERATON RESIDENCESThe Residences at Sheraton Cebu Mactan Resort
FOR SALE 1BR CONDO AT THE SHERATON RESIDENCESThe Residences at Sheraton Cebu Mactan Resort -
 COMMERCIAL SPACE FOR RENT IN SUBANGDAKU MANDAUESubangdaku Mandaue
COMMERCIAL SPACE FOR RENT IN SUBANGDAKU MANDAUESubangdaku Mandaue -
 Spacious COMMERCIAL SPACE FOR RENT in Tayud, Liloan, Cebu!Tayud Liloan Cebu
Spacious COMMERCIAL SPACE FOR RENT in Tayud, Liloan, Cebu!Tayud Liloan Cebu -
 FOR RENT WAREHOUSE IN MANDAUEMandaue City
FOR RENT WAREHOUSE IN MANDAUEMandaue City -
 BRAND NEW WAREHOUSE FOR RENT IN TAYUD LILOANTayud,Liloan,Cebu
BRAND NEW WAREHOUSE FOR RENT IN TAYUD LILOANTayud,Liloan,Cebu
