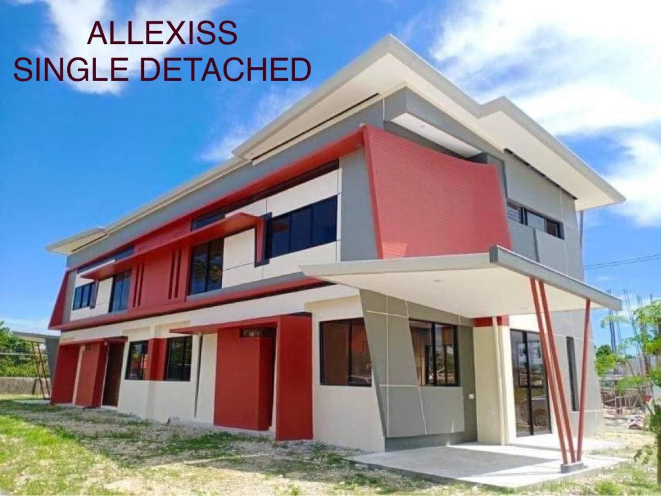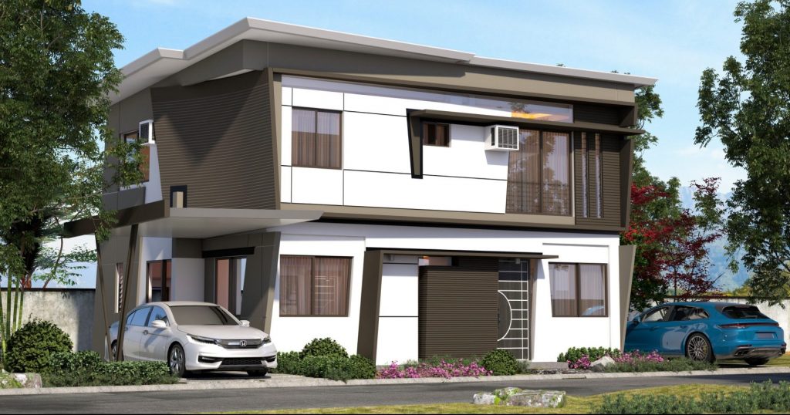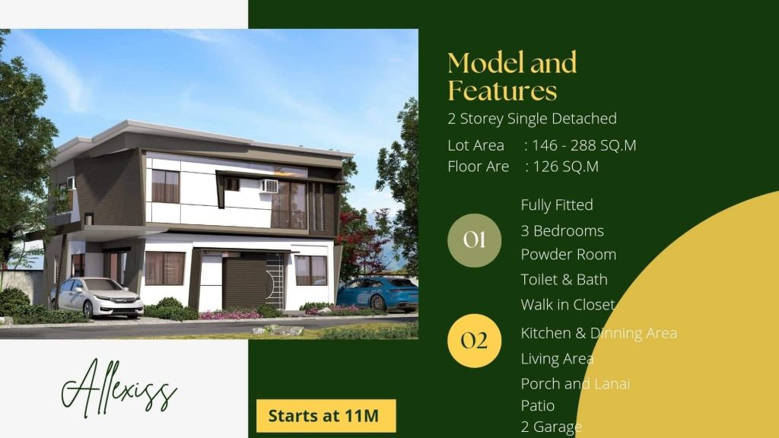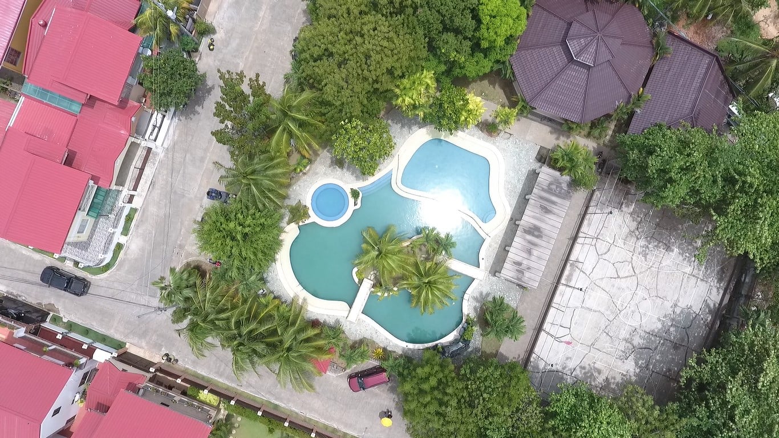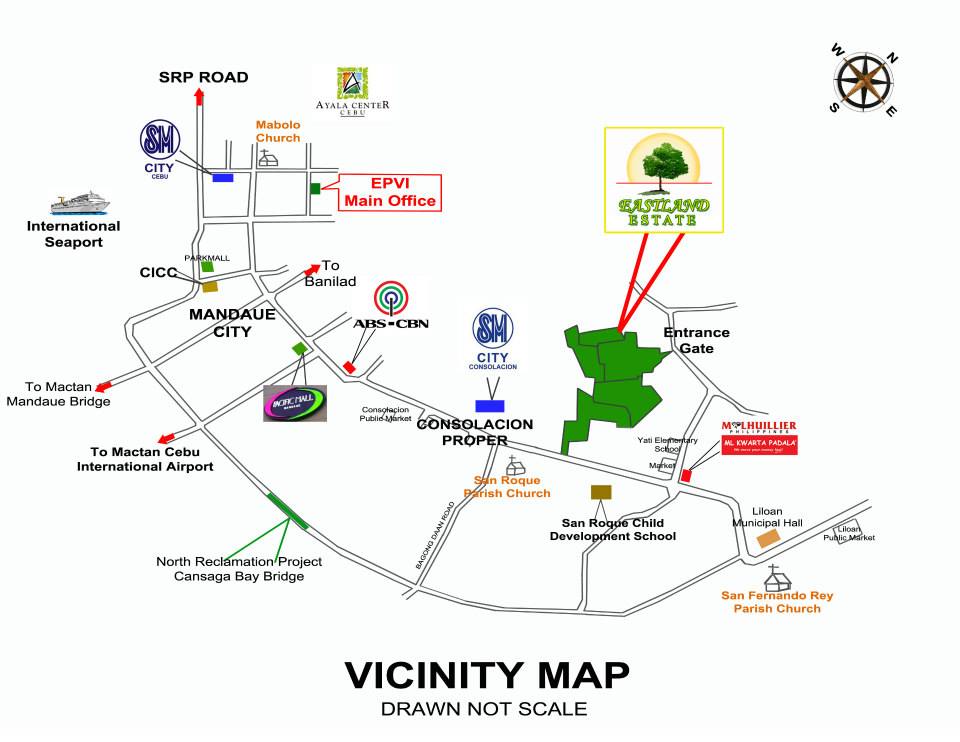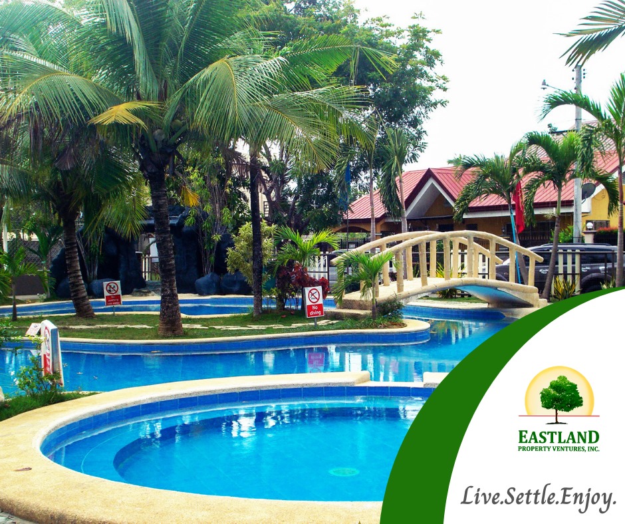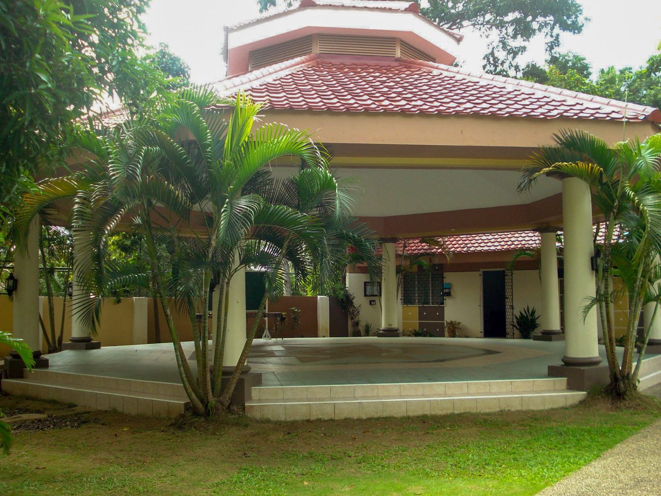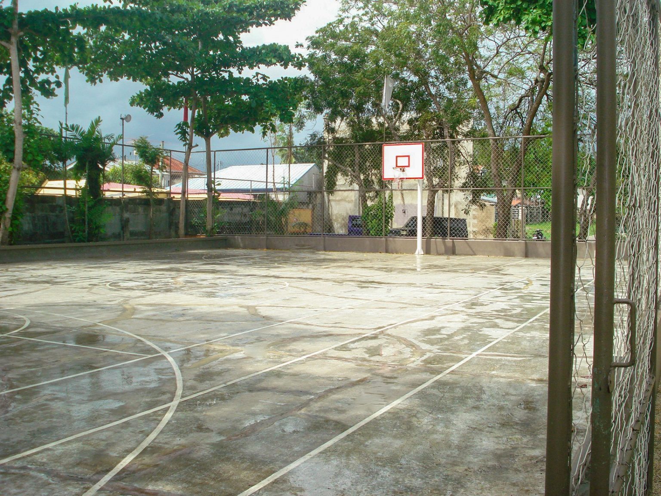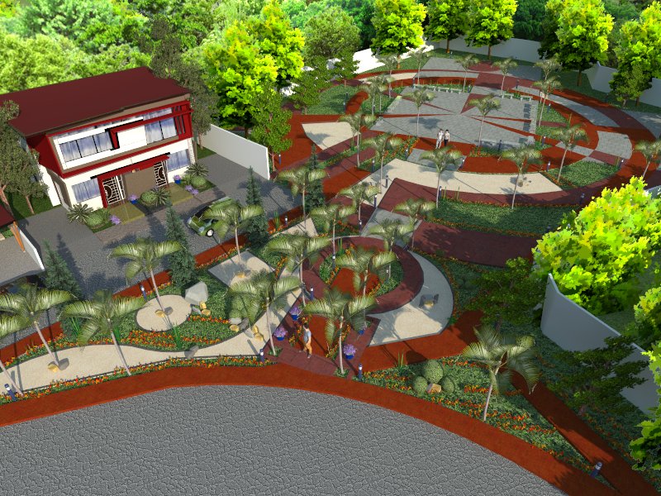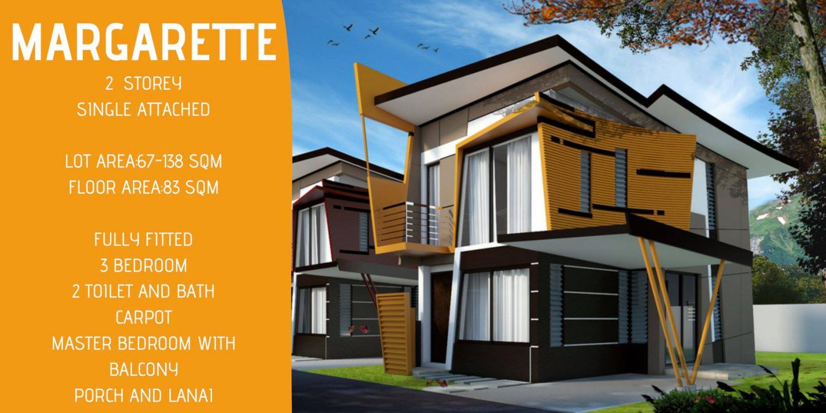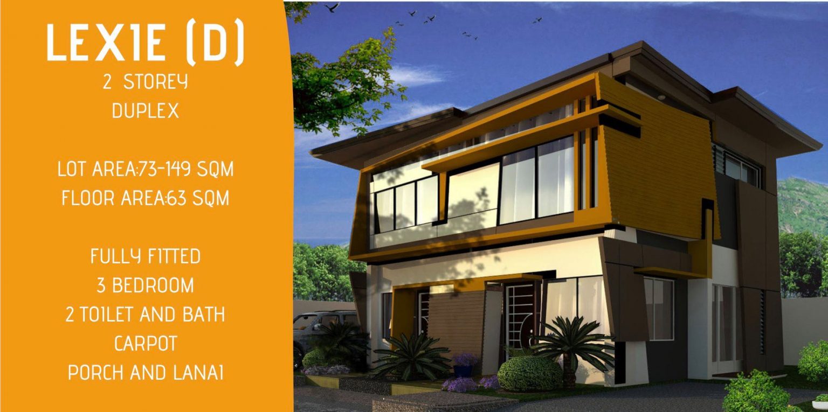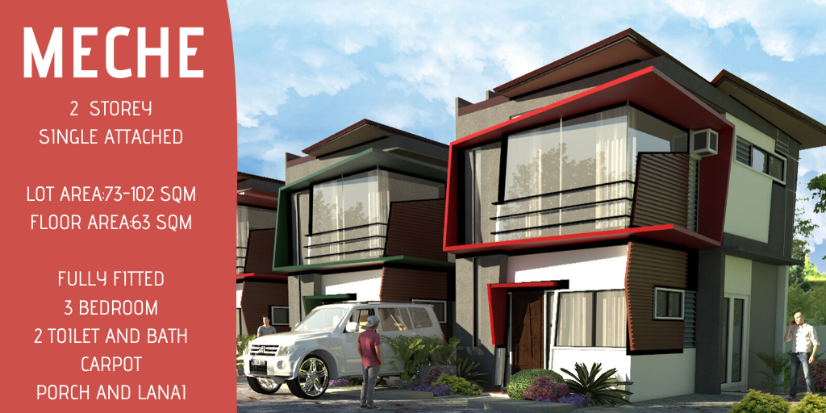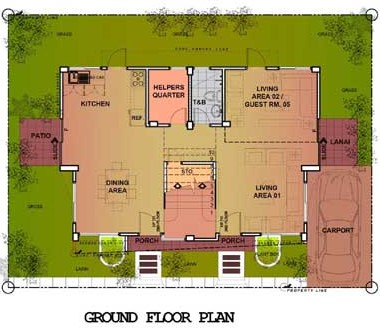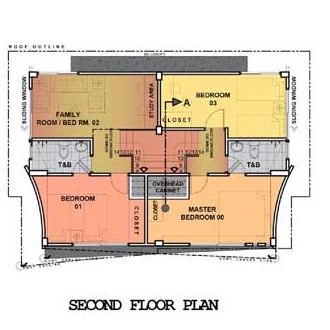Home
HOUSE AND LOT
EASTLAND ESTATE (ALLEXISS)
EASTLAND ESTATE (ALLEXISS)
Yati, Liloan, Cebu
EASTLAND ESTATE (ALLEXISS)
Eastland Estate Subdivision is an upper-middle class residential subdivision located at the first district of Liloan right after the boundary of Consolacion, Cebu. The company’s endeavor is in building luxurious and modern edifice that we call HOME.
Eastland Estate Subdivision provides well – maintained and safe environment, convenient facilities at most reasonable prices, and affording clients the optimal convenience and ultimate enjoyment of a place they can call HOME.
Eastland Estate Subdivision
Live… Settle… Enjoy…
Live in a home of your own.
Settle within reach of the city.
Enjoy the convenience of it all.
Eastland Estate Subdivision is a 14-hectare project located in Yati, Liloan
×
![]()
LOCATION AND ACCESSIBILTY:
-
5 minutes going to San Roque School and Church
-
8 minutes going to Yati Liloan Public Market
-
10 minutes going to Mendero Medical Center
-
11 minutes going to SM City Consolacion
-
25 minutes gong to Insular Basak, Mandaue
-
30 minutes going to Pacific Mall
-
40 minutes going to SM City Cebu
-
45 minutes going to Mactan International Airport
×
![]()
AMENITIES AND FACILITIES:
-
Clubhouse – Gazebo design
-
Lagoon type swimming pool
-
Waterfalls at the swimming pool
-
Lush tropical landscaped eastland walk
-
Convertible Court – Basketball, Volleyball, Tennis
-
Landscaped garden with Koi pond
-
Children’s Playground
-
Picnic area
-
Prayer Room
-
Accessible main gate
-
24-hour stationary & roving security guard
-
Concrete roads, curbs and gutters
MODEL UNITS:
Lexie D – 2-storey Duplex
Margarette – 2-storey Single Attached
Meche – 2-storey Single Attached
Lexie S – 2-storey Single Detached
ALLEXISS SD – 2-storey Single Detached
Lot Area: 146-288 sq.m.
Floor Area: 126 sq.m.
2-Storey Single Detached Unit
UNIT DETAILS:
-
FULLY FITTED
-
3 BEDROOMS
-
POWDER ROOM
-
TOILET & BATH
-
WALK-IN CLOSET
-
KITCHEN AND DINING AREA
-
LIVING AREA
-
PORCH AND LANAI
-
PATIO
-
2 CAR GARAGE
×
![]()
Inquiry
Contact Me
-
Globe09178892508
-
Whatsapp09178892508
-
Viber09178892508
-
Telegram09178892508
Latest Listings
-
 COMMERCIAL IN SUBANGDAKU MANDAUE FOR RENTSubangdaku, Mandaue City
COMMERCIAL IN SUBANGDAKU MANDAUE FOR RENTSubangdaku, Mandaue City -
 FOR RENT MANSION IN MARIA LUISA ESTATEMaria Luisa Subdivision,Cebu City
FOR RENT MANSION IN MARIA LUISA ESTATEMaria Luisa Subdivision,Cebu City -
 FOR SALE NEWLY FURNISHED CUSTOMISED INTERIOR2BR IN 38 PARK38 Park Avenue,JM Del Mar. St, IT Park Cebu City
FOR SALE NEWLY FURNISHED CUSTOMISED INTERIOR2BR IN 38 PARK38 Park Avenue,JM Del Mar. St, IT Park Cebu City -
 THREE STOREY BUILDING FOR LEASE PERFECT FOR BUSINESS OR RENTAL OPPORTUNITIESSo-ong Lapu- Lapu City Cebu
THREE STOREY BUILDING FOR LEASE PERFECT FOR BUSINESS OR RENTAL OPPORTUNITIESSo-ong Lapu- Lapu City Cebu -
 SMART HOUSE IN KISHANTA FH JUSTINKishanta Subdivision Lagtang Talisay
SMART HOUSE IN KISHANTA FH JUSTINKishanta Subdivision Lagtang Talisay -
 FOR SALE 1BR CONDO AT THE SHERATON RESIDENCESThe Residences at Sheraton Cebu Mactan Resort
FOR SALE 1BR CONDO AT THE SHERATON RESIDENCESThe Residences at Sheraton Cebu Mactan Resort -
 COMMERCIAL SPACE FOR RENT IN SUBANGDAKU MANDAUESubangdaku Mandaue
COMMERCIAL SPACE FOR RENT IN SUBANGDAKU MANDAUESubangdaku Mandaue -
 Spacious COMMERCIAL SPACE FOR RENT in Tayud, Liloan, Cebu!Tayud Liloan Cebu
Spacious COMMERCIAL SPACE FOR RENT in Tayud, Liloan, Cebu!Tayud Liloan Cebu -
 FOR RENT WAREHOUSE IN MANDAUEMandaue City
FOR RENT WAREHOUSE IN MANDAUEMandaue City -
 BRAND NEW WAREHOUSE FOR RENT IN TAYUD LILOANTayud,Liloan,Cebu
BRAND NEW WAREHOUSE FOR RENT IN TAYUD LILOANTayud,Liloan,Cebu
