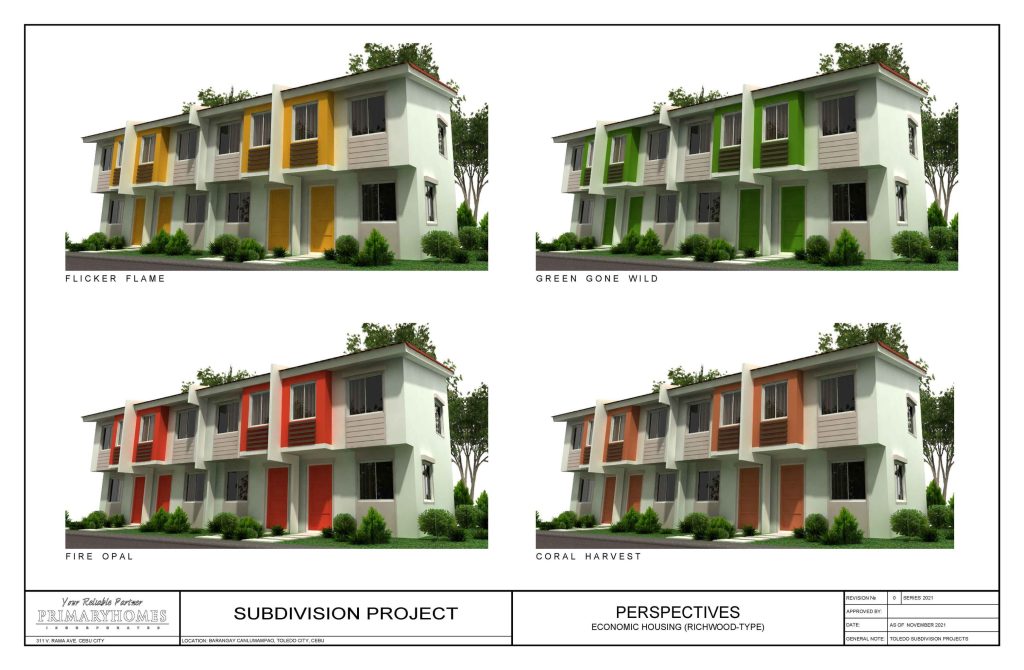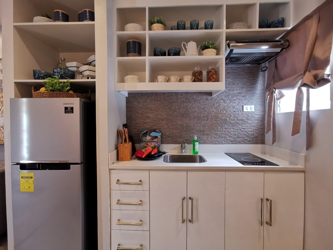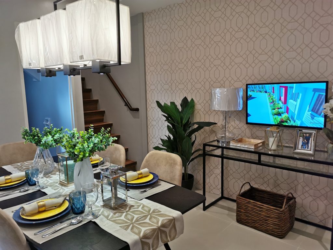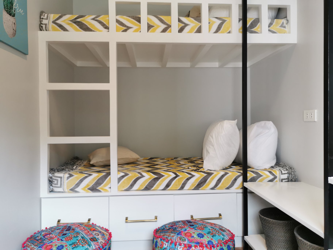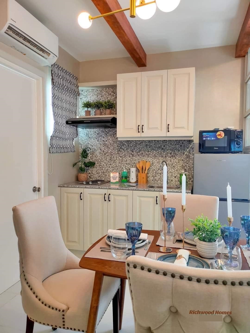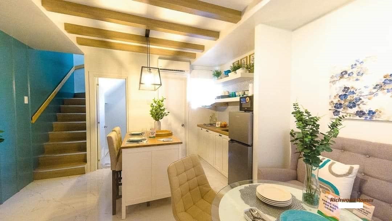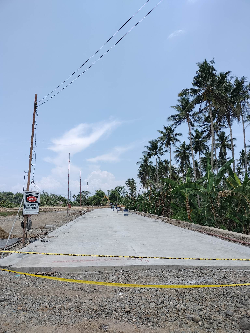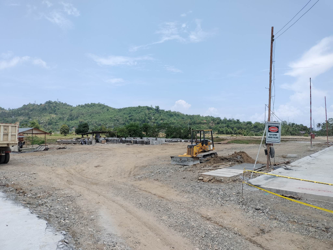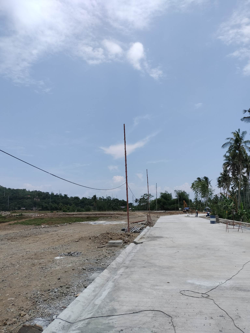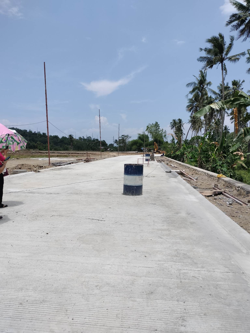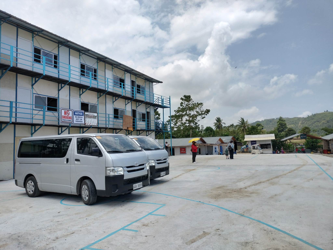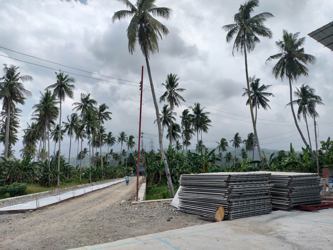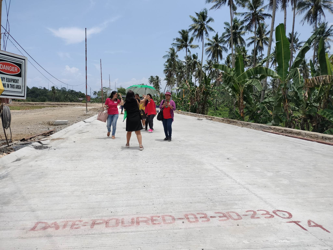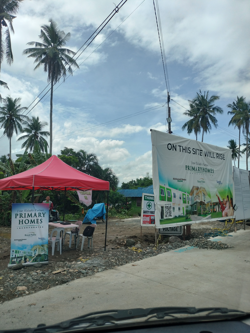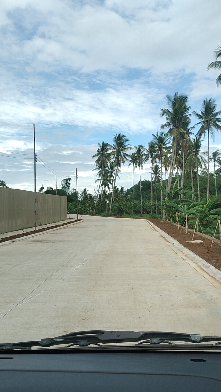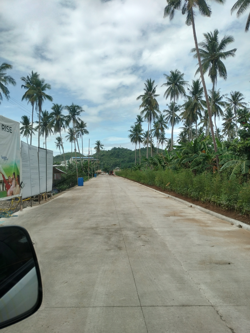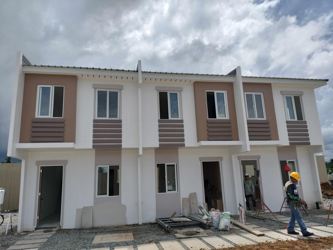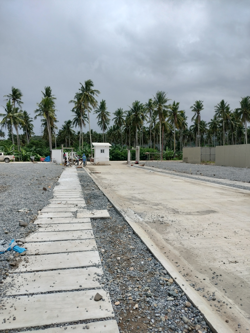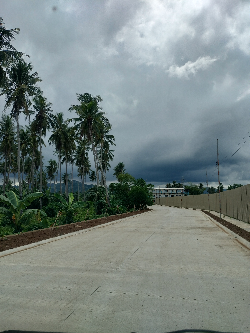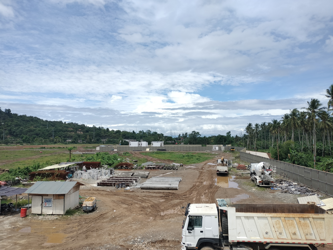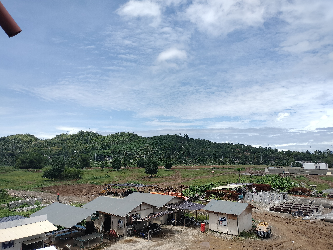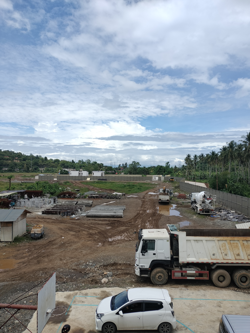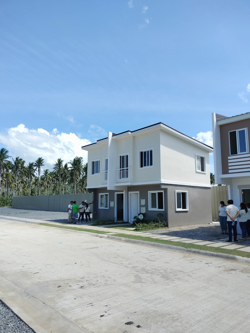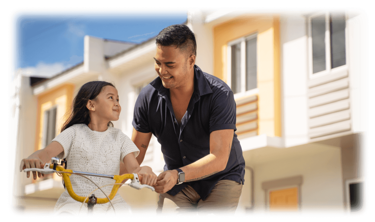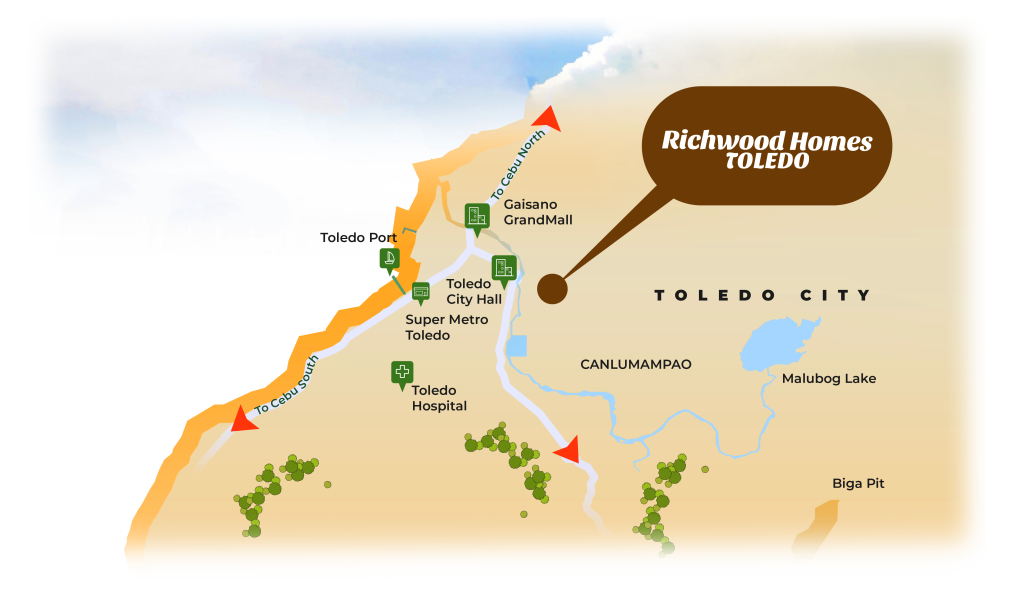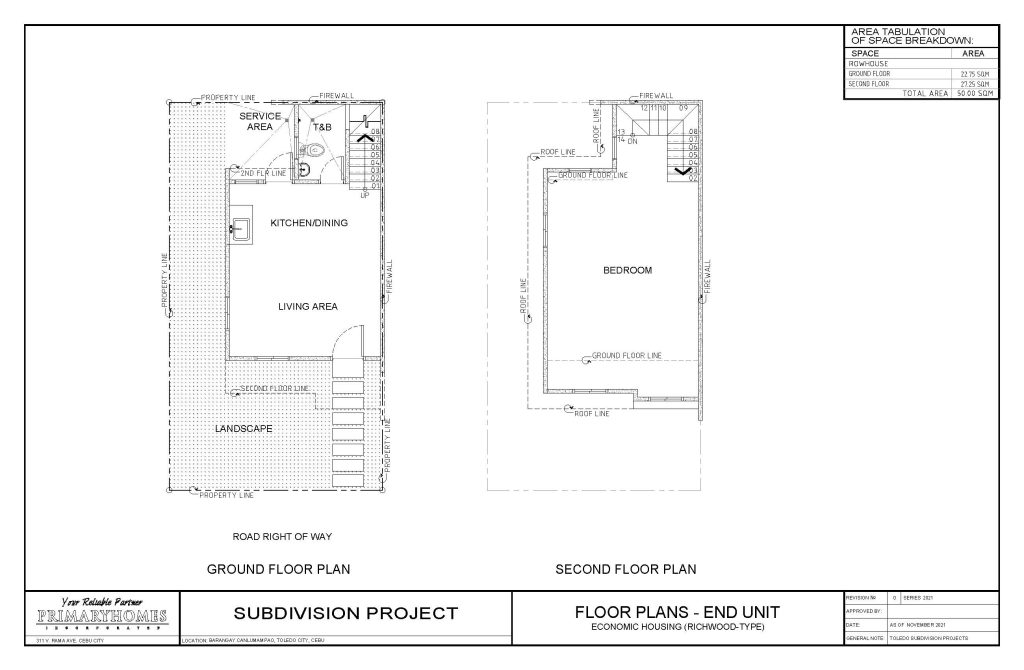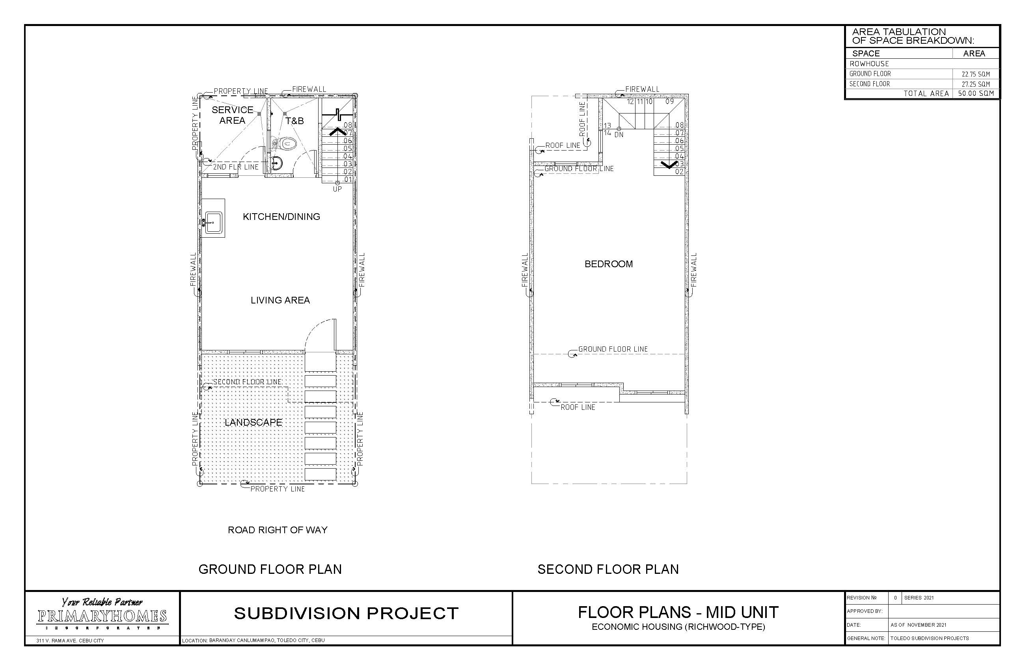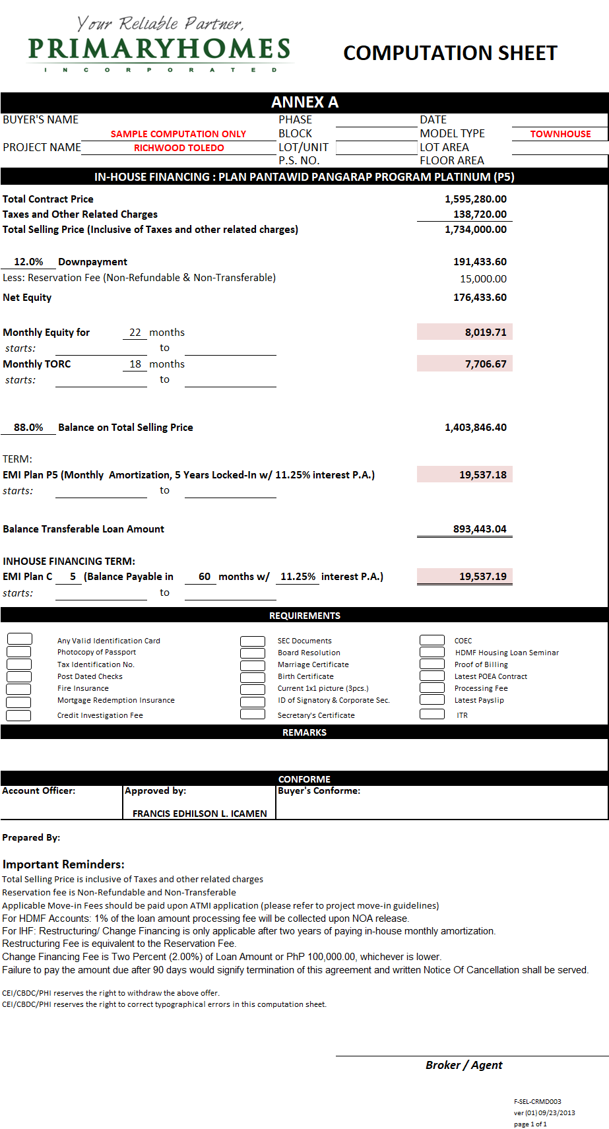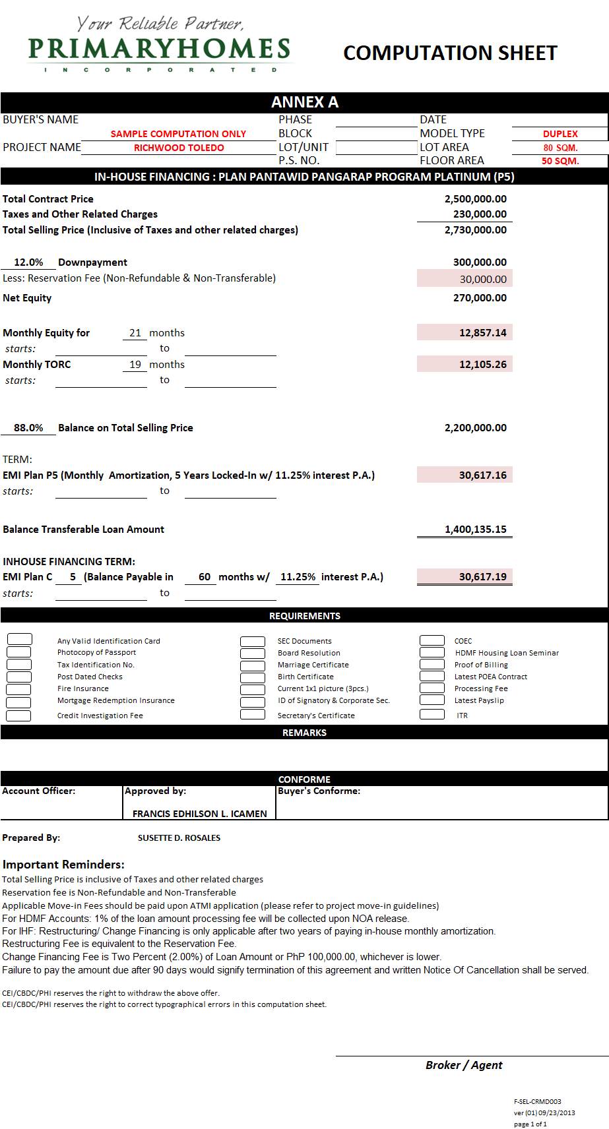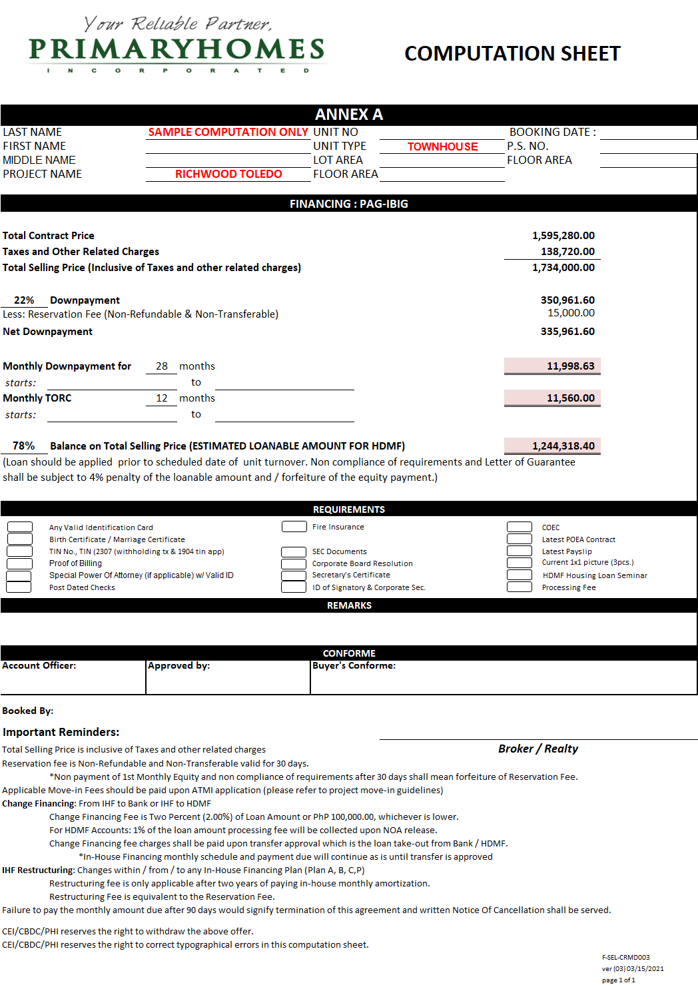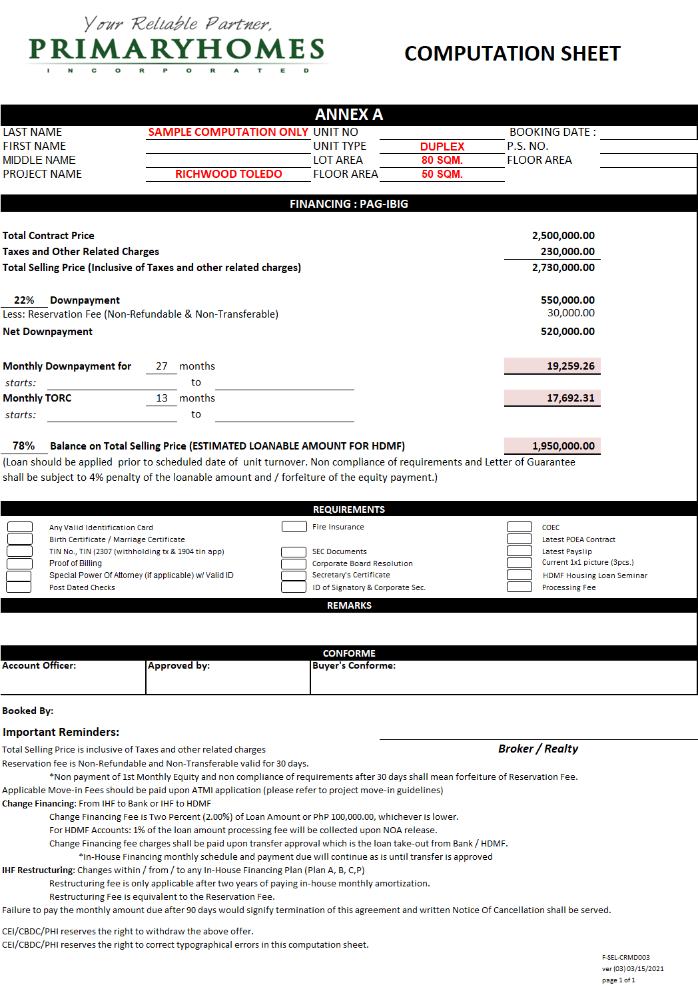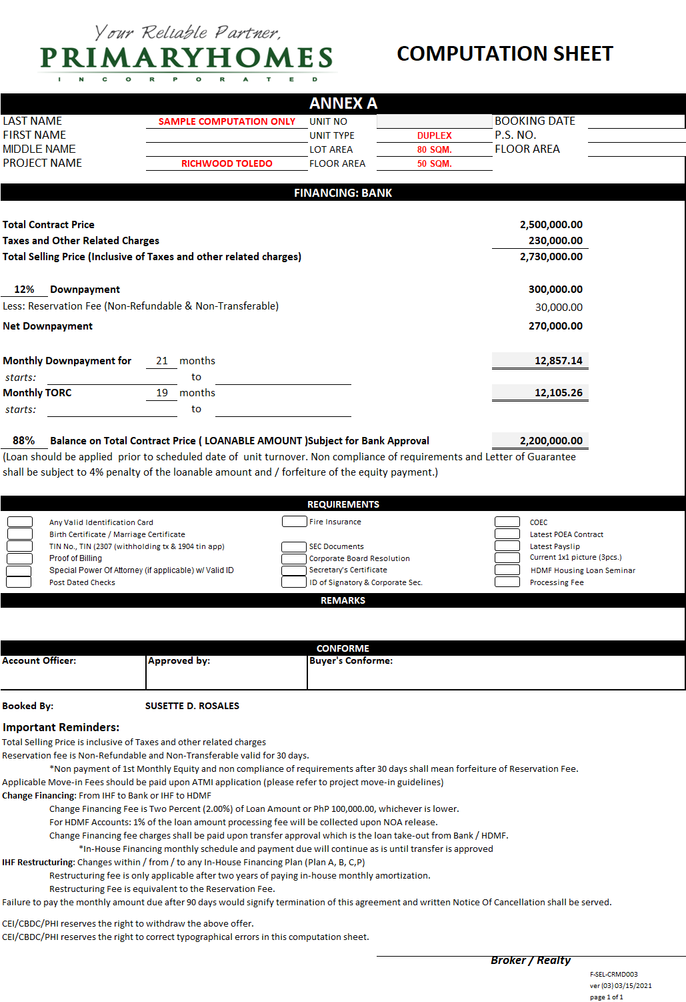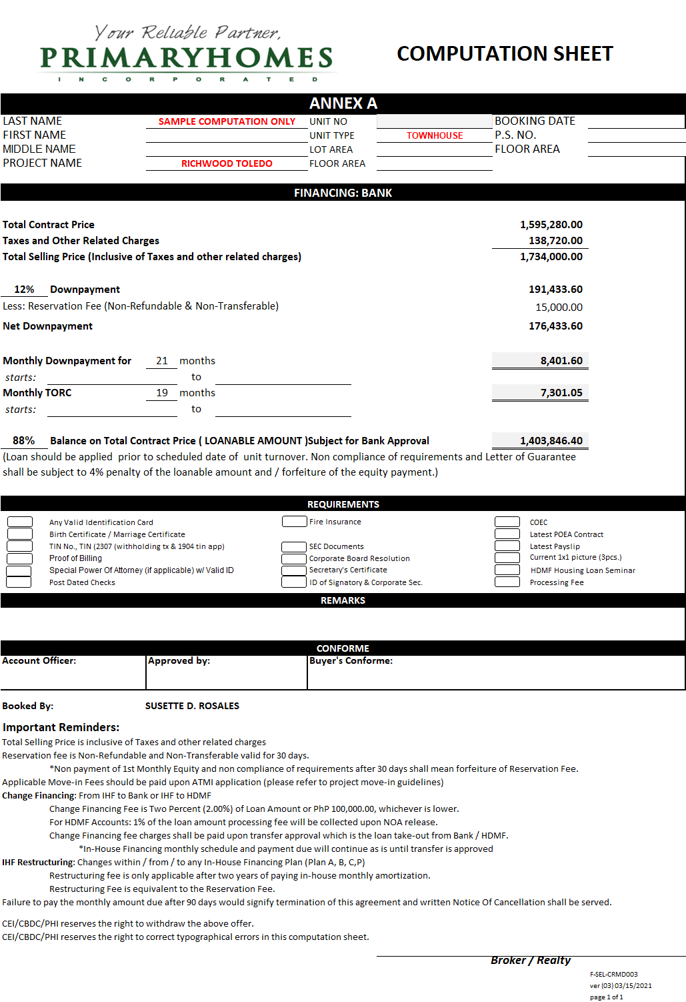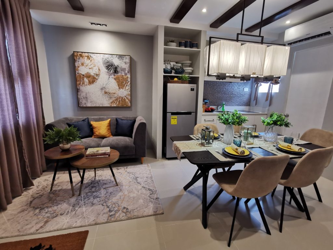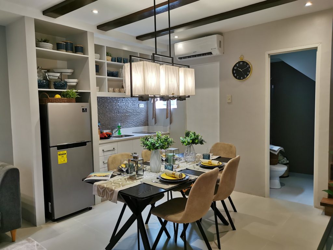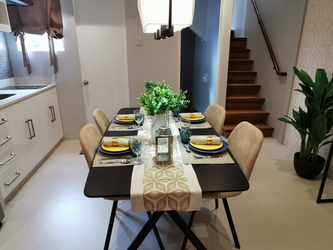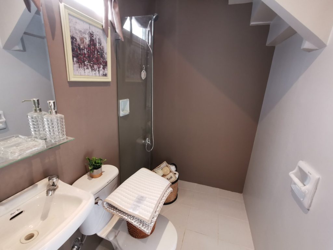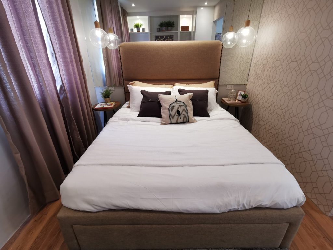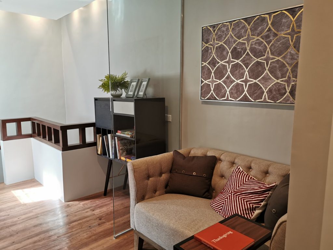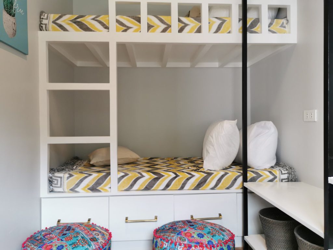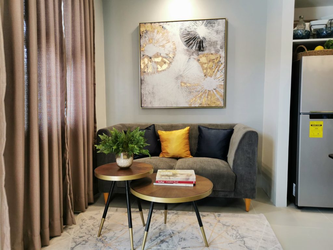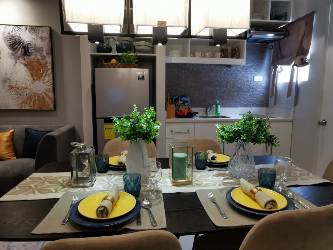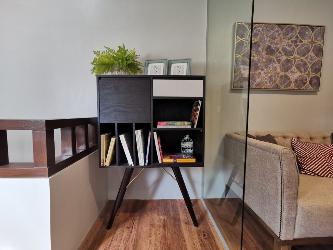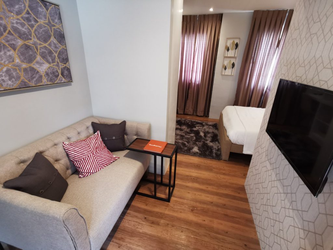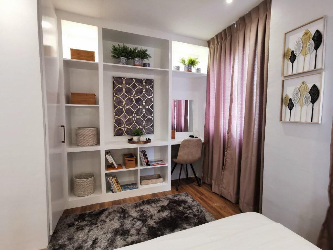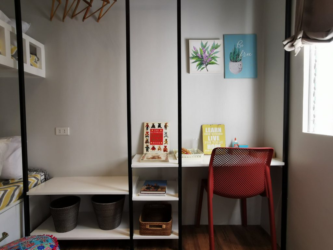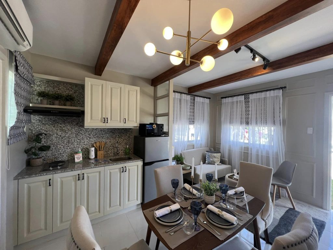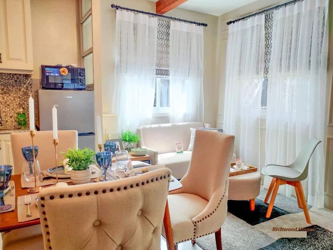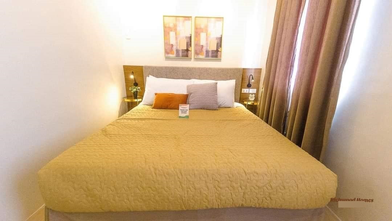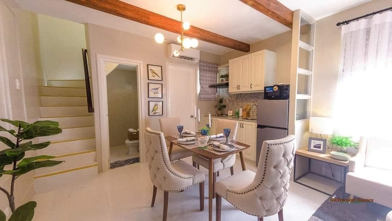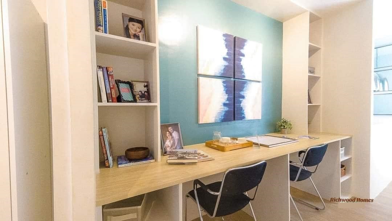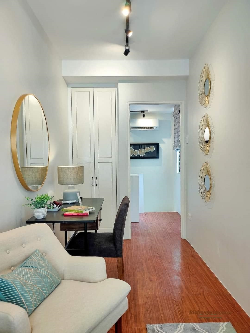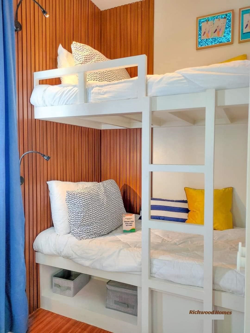Home
HOUSE AND LOT
RICHWOOD HOMES TOLEDO
RICHWOOD HOMES TOLEDO
Brgy. Canlumampao, Toledo City, Cebu
RICHWOOD HOMES TOLEDO
PROJECT UPDATE:
If you’re like some people who choose to rent a house because you think you can’t afford to buy one, premiere developments of Primary Homes, Inc. such as Richwood Homes may prove you wrong.
Richwood Homes TRIPLE A ADVANTAGE:
Astounding Community
– With your investment, you can expect to live in a secured community equipped with a guardhouse as well as other facilities that will ensure you live the best quality life with your family.
Affordable Home
– Richwood Homes Toledo is conceptualized as an economic housing that will fit the budget of a start-up family or basically anyone who is just starting up.
Accessible Location
– Located in areas close to economic centers for the convenience of their investors and to make sure your investment grows in terms of value.
×
![]()
ACCESSIBILITY AND LOCATION:
Brgy. Canlumampao, Toledo City, Cebu
Richwood Homes Toledo is accessibly located near basic family necessities and developments.
Enjoy Proximity to Everything You Need!
Close Proximity to:
-
Grand Mall Toledo
-
Cafés
-
Restaurants
-
Beaches
-
Schools
-
Church
-
Your Workplace
-
Everything is Just a Stone’s Throw Away!!!
×
![]()
PROPOSED COMMUNITY AMENITIES:
-
Entrance with Guard House
-
Multi-Purpose Hall
-
Selected Landscaped and Play Areas
-
Concrete Roads
-
Cemented Curbs and Gutters
-
Drainage System
-
Electrical and Water Distribution System
×
![]()
HOUSE FEATURES:
-
Modern & Sleek House Design
-
Concrete Solid Walls
-
Smooth Concrete Finish Flooring (Ground & 2nd Floor)
-
Tiled Toilet with Bathroom
-
Bathroom Fixtures
-
Kitchen Counter and Built-in Base Cabinet
-
Plumbing & Electrical System
×
![]()
UNIT TYPES:
1. TOWNHOUSE
2. DUPLEX TYPE
TOWNHOUSE:
UNIT DETAILS:
LOT AREA: 40 sq.m.
FLOOR AREA: 50 sq.m.
GROUND FLOOR:
-
Living
-
Dining
-
Kitchen
-
Service Area
-
Toilet & Bath
-
Porch
SECOND FLOOR:
-
Provision for 2-3 Bedrooms (No Partition)
×
![]()
DUPLEX TYPE
Lot Area: 80SQM
Floor Area: 50SQM
SAMPLE COMPUTATION INHOUSE(12% DOWNPAYMENT)
SAMPLE COMPUTATION PAG-IBIG (22% DOWNPAYMENT)
SAMPLE COMPUTATION BANK (12% DOWNPAYMENT)
INTERIOR IDEAS:
MORE INTERIOR IDEAS:
Inquiry
Contact Me
-
Globe09178892508
-
Whatsapp09178892508
-
Viber09178892508
-
Telegram09178892508
Latest Listings
-
 COMMERCIAL IN SUBANGDAKU MANDAUE FOR RENTSubangdaku, Mandaue City
COMMERCIAL IN SUBANGDAKU MANDAUE FOR RENTSubangdaku, Mandaue City -
 FOR RENT MANSION IN MARIA LUISA ESTATEMaria Luisa Subdivision,Cebu City
FOR RENT MANSION IN MARIA LUISA ESTATEMaria Luisa Subdivision,Cebu City -
 FOR SALE NEWLY FURNISHED CUSTOMISED INTERIOR2BR IN 38 PARK38 Park Avenue,JM Del Mar. St, IT Park Cebu City
FOR SALE NEWLY FURNISHED CUSTOMISED INTERIOR2BR IN 38 PARK38 Park Avenue,JM Del Mar. St, IT Park Cebu City -
 THREE STOREY BUILDING FOR LEASE PERFECT FOR BUSINESS OR RENTAL OPPORTUNITIESSo-ong Lapu- Lapu City Cebu
THREE STOREY BUILDING FOR LEASE PERFECT FOR BUSINESS OR RENTAL OPPORTUNITIESSo-ong Lapu- Lapu City Cebu -
 SMART HOUSE IN KISHANTA FH JUSTINKishanta Subdivision Lagtang Talisay
SMART HOUSE IN KISHANTA FH JUSTINKishanta Subdivision Lagtang Talisay -
 FOR SALE 1BR CONDO AT THE SHERATON RESIDENCESThe Residences at Sheraton Cebu Mactan Resort
FOR SALE 1BR CONDO AT THE SHERATON RESIDENCESThe Residences at Sheraton Cebu Mactan Resort -
 COMMERCIAL SPACE FOR RENT IN SUBANGDAKU MANDAUESubangdaku Mandaue
COMMERCIAL SPACE FOR RENT IN SUBANGDAKU MANDAUESubangdaku Mandaue -
 Spacious COMMERCIAL SPACE FOR RENT in Tayud, Liloan, Cebu!Tayud Liloan Cebu
Spacious COMMERCIAL SPACE FOR RENT in Tayud, Liloan, Cebu!Tayud Liloan Cebu -
 FOR RENT WAREHOUSE IN MANDAUEMandaue City
FOR RENT WAREHOUSE IN MANDAUEMandaue City -
 BRAND NEW WAREHOUSE FOR RENT IN TAYUD LILOANTayud,Liloan,Cebu
BRAND NEW WAREHOUSE FOR RENT IN TAYUD LILOANTayud,Liloan,Cebu
